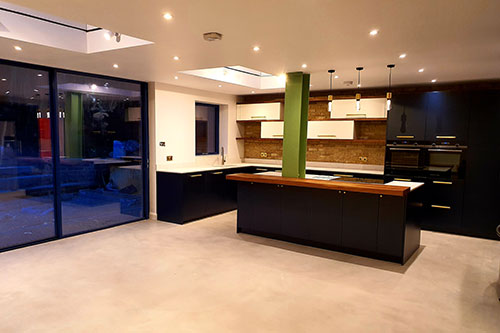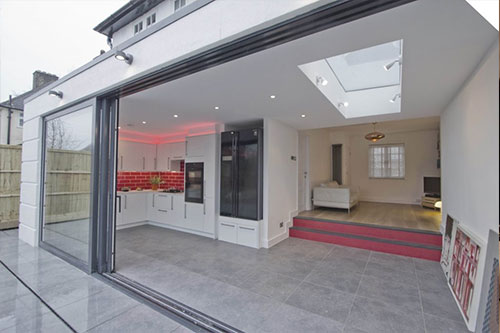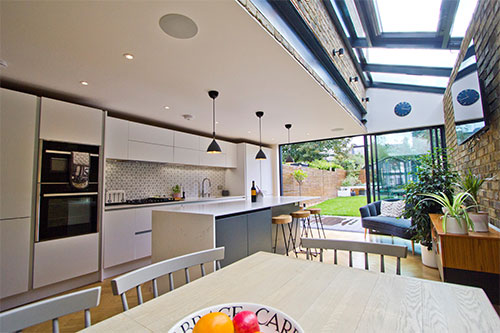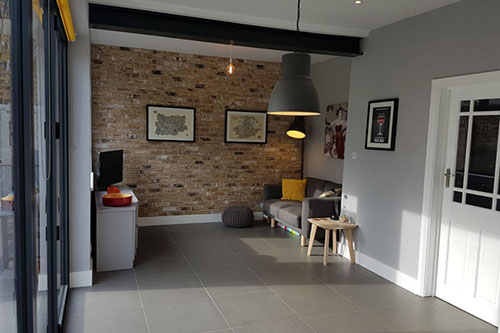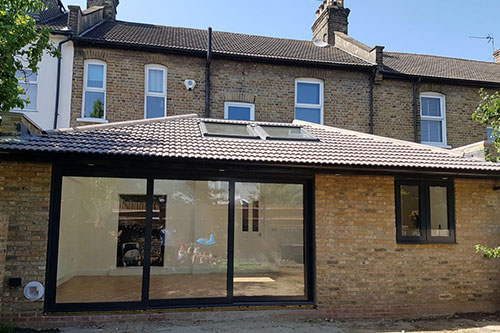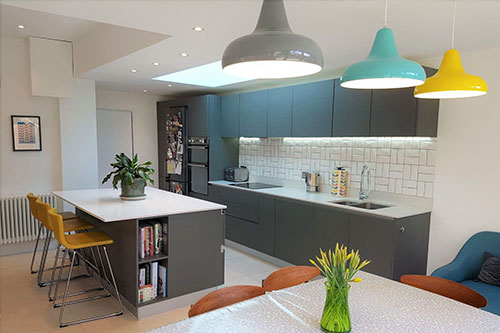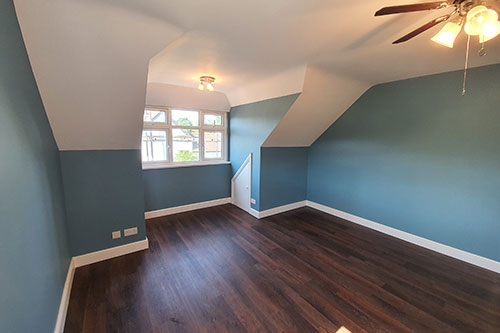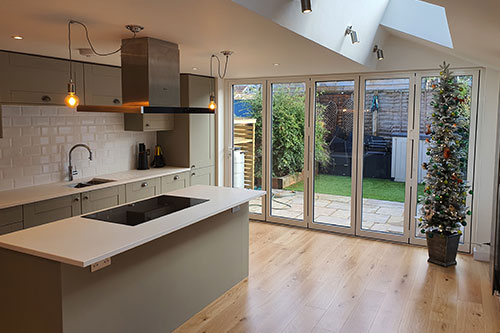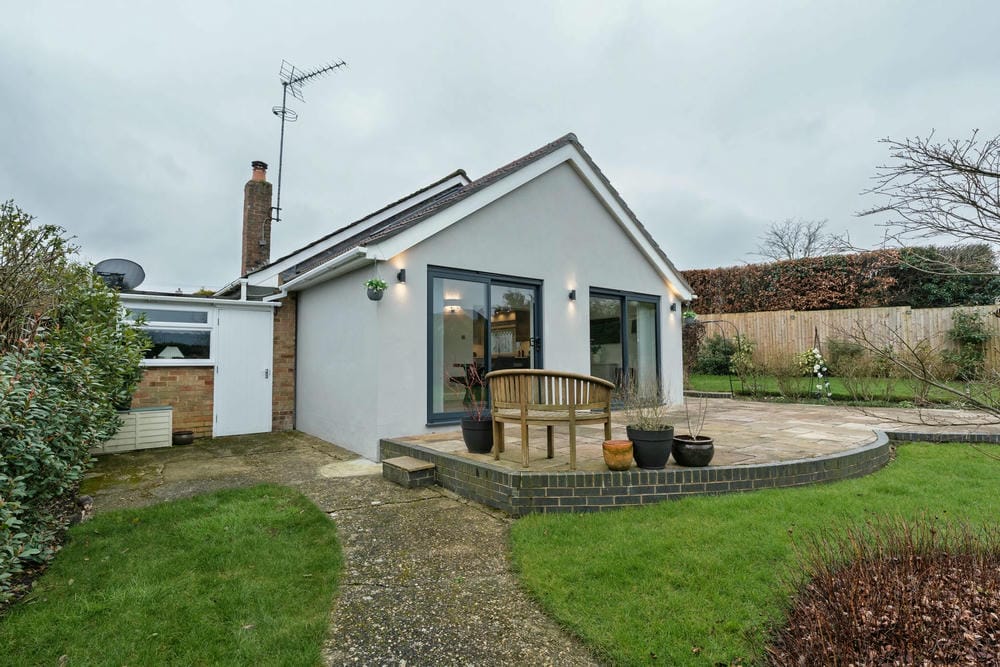
1.
Project Overview
This project involved the transformation of a traditional bungalow in Sevenoaks through a thoughtfully designed ground floor extension and full internal refurbishment.
The extension was created to provide a generous open-plan kitchen and living space that meets the needs of modern family living — with an emphasis on light, flow, and connection to the garden. Large sliding doors and carefully placed glazing bring in natural light throughout the day, while the layout encourages flexible use for cooking, dining, and entertaining.
As part of the wider refurbishment, the existing lounge was reimagined as a cosy and inviting space. We installed a new open fire, creating a warm focal point that adds both comfort and character. This room now offers a quiet, atmospheric retreat that contrasts beautifully with the open, social feel of the new extension.
The result is a carefully balanced home that blends spacious, modern design with timeless, comforting features — tailored to the lifestyle and vision of our clients.
2.
SCOPE OF WORKS
- Full ground floor extension with vaulted ceilings
- Bespoke built-in carpentry throughout
- Integrated mood lighting for ambient interior atmosphere
- Feature fireplace installation
- Large sliding doors to maximise light and indoor-outdoor flow
- Complete garden landscaping to complement the extension
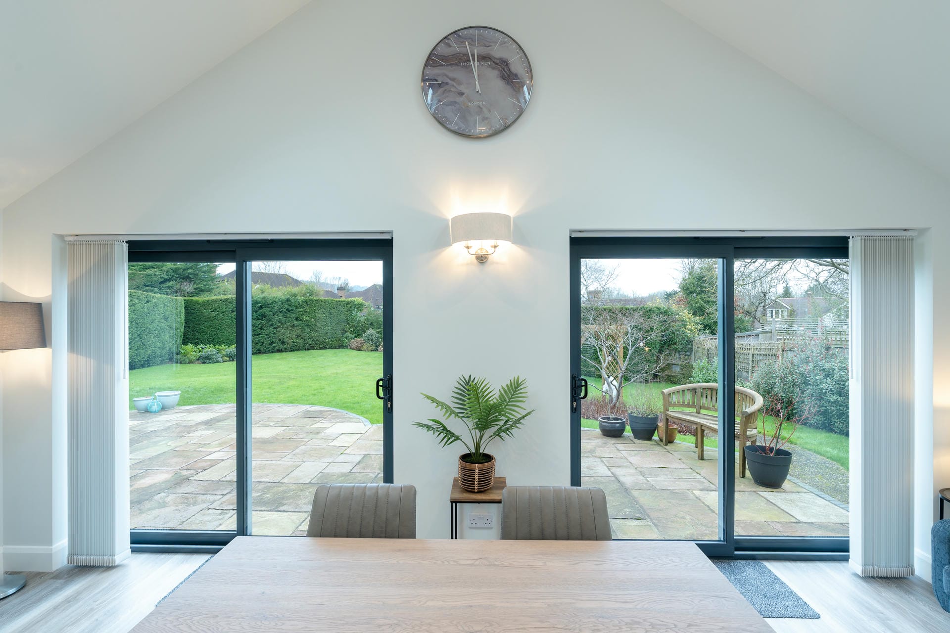

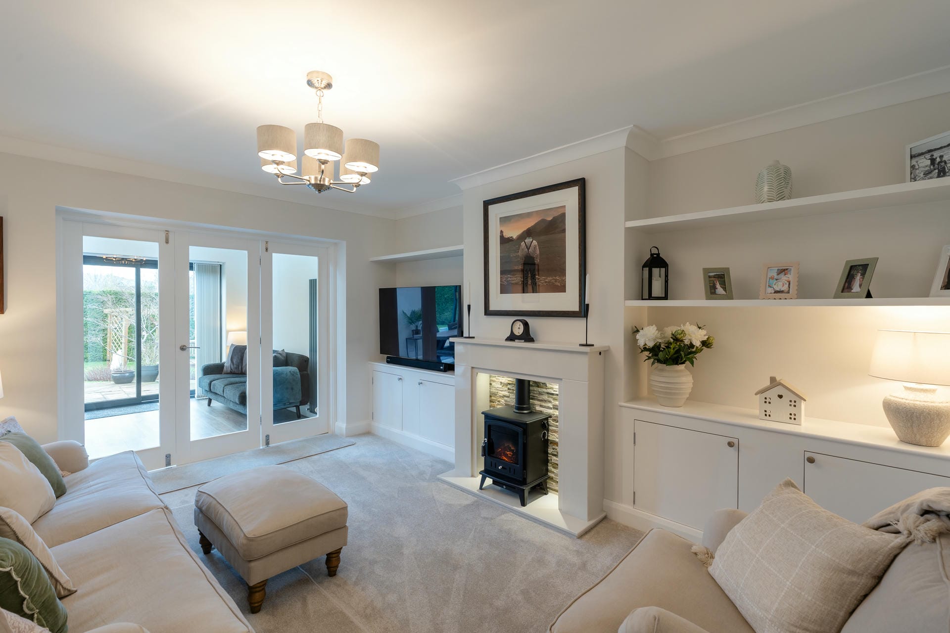
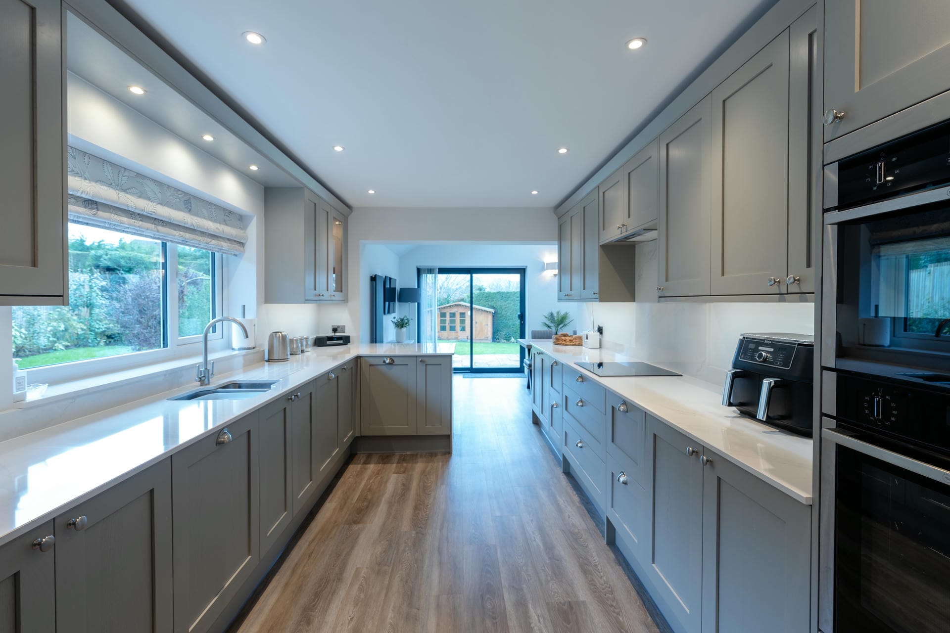
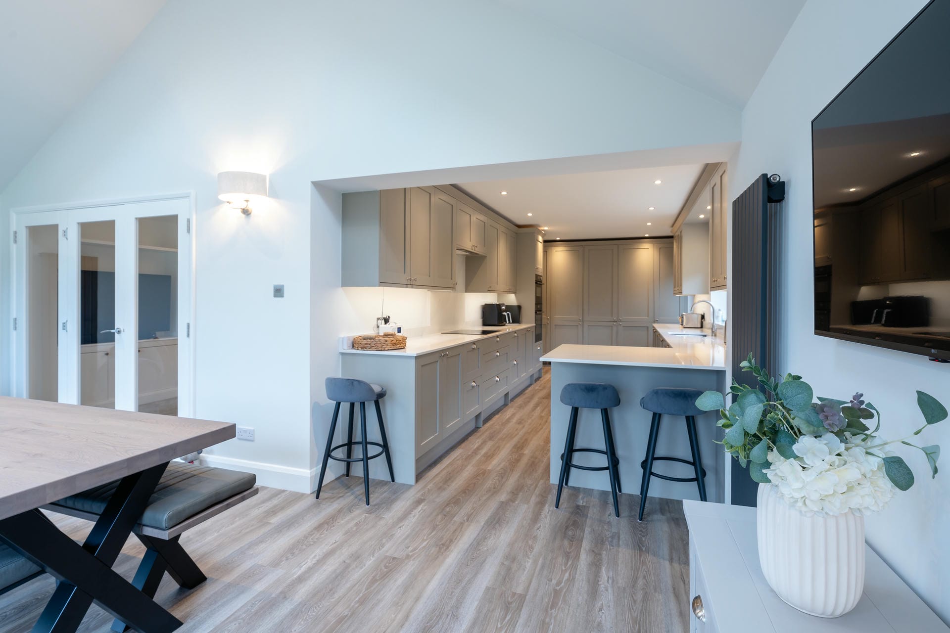
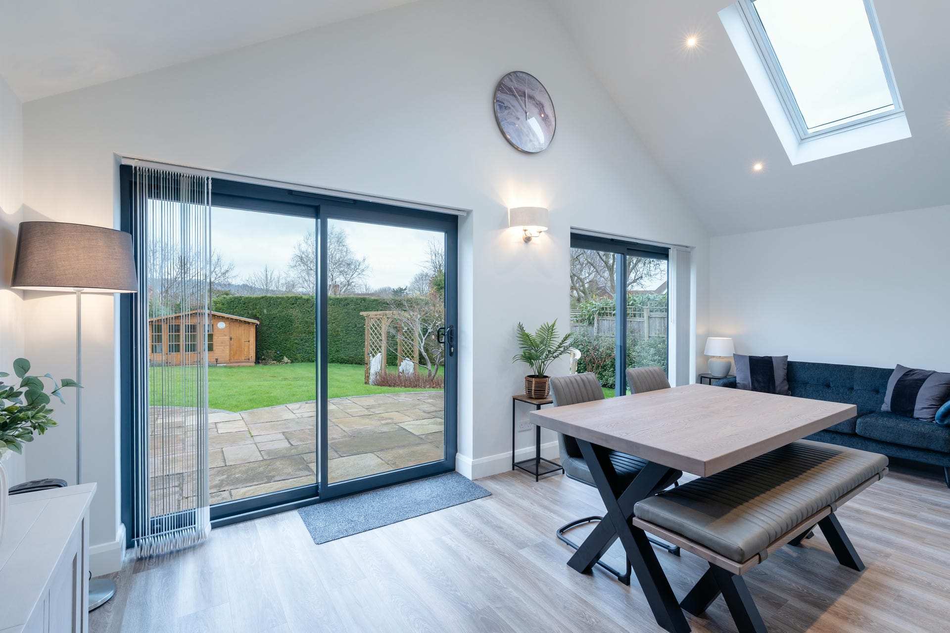
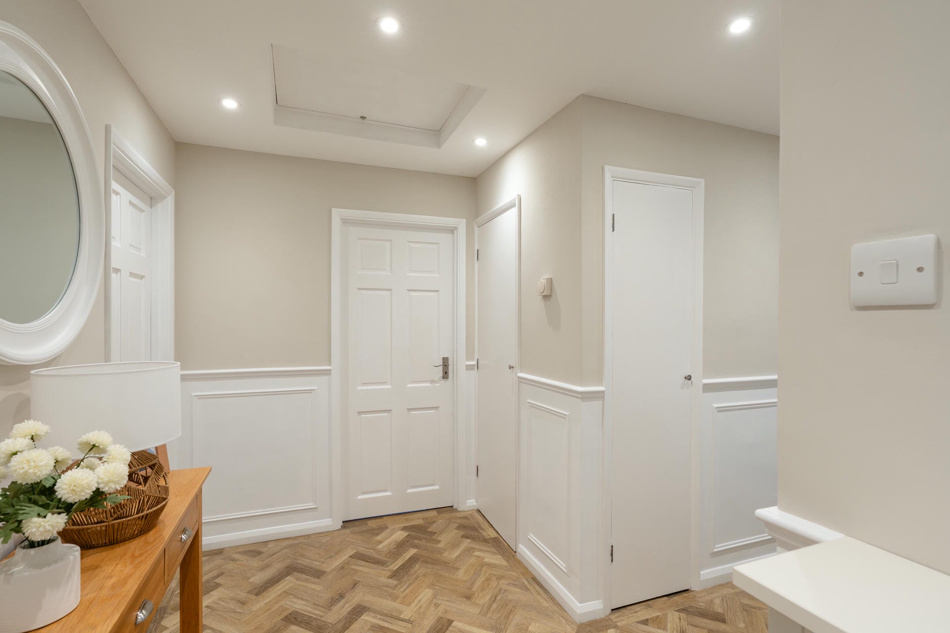
View other
completed projects
Contact JNJ
Building Solutions
Making dream homes a reality with expert, efficient building services.
Contact JNJ Building Solutions Ltd to discuss your project.
Call 020 3633 8632 or email enquiries@jnjbuildingsolutions.co.uk.


