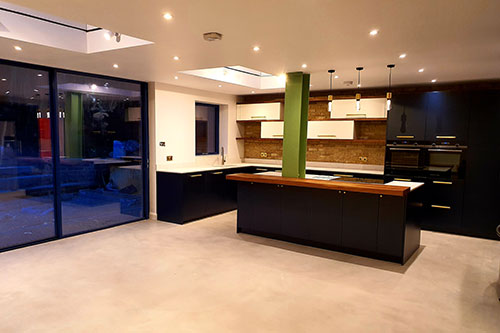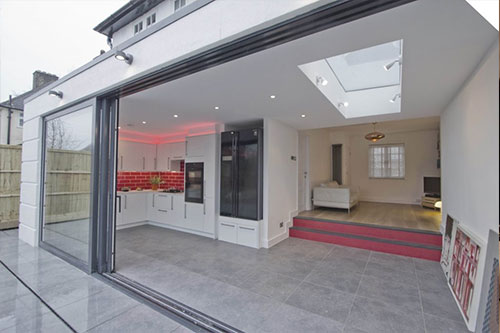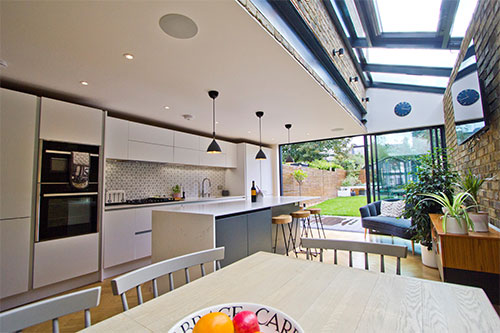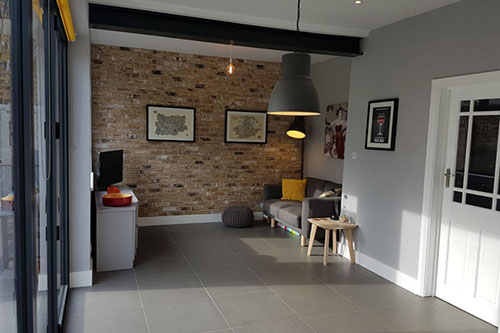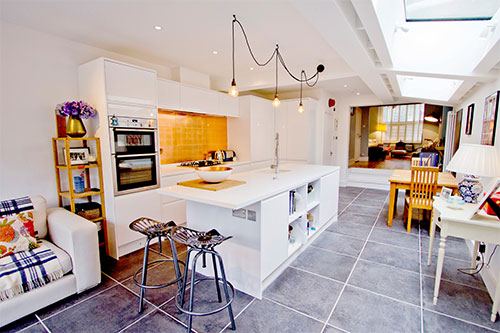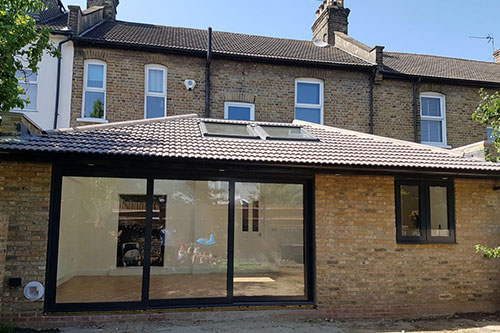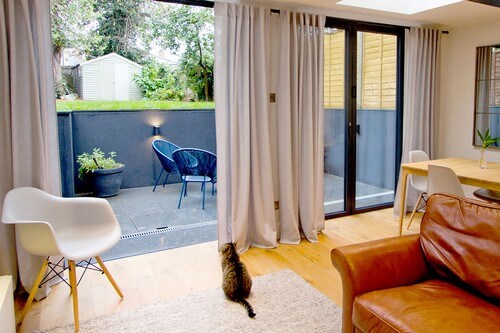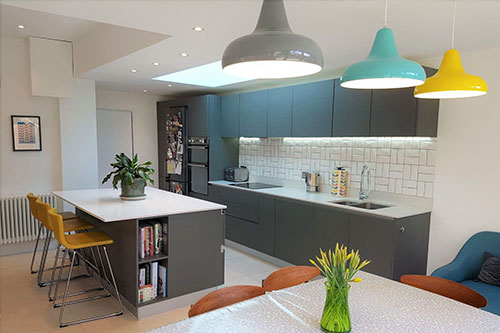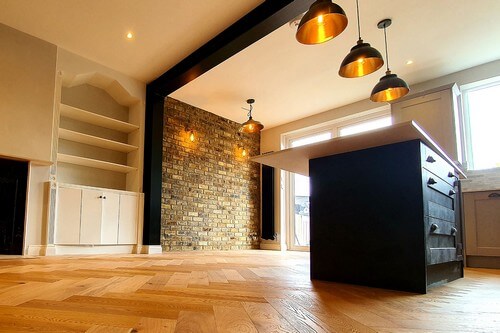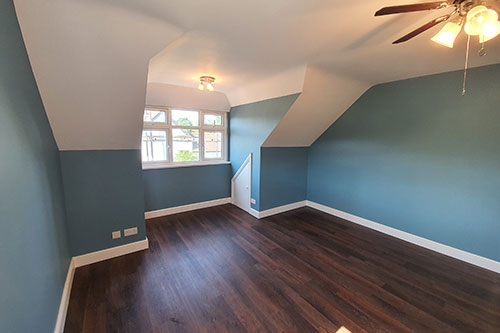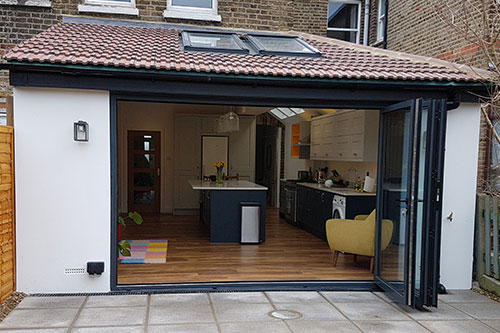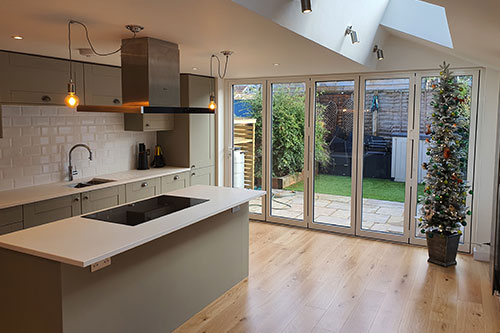New build annexe
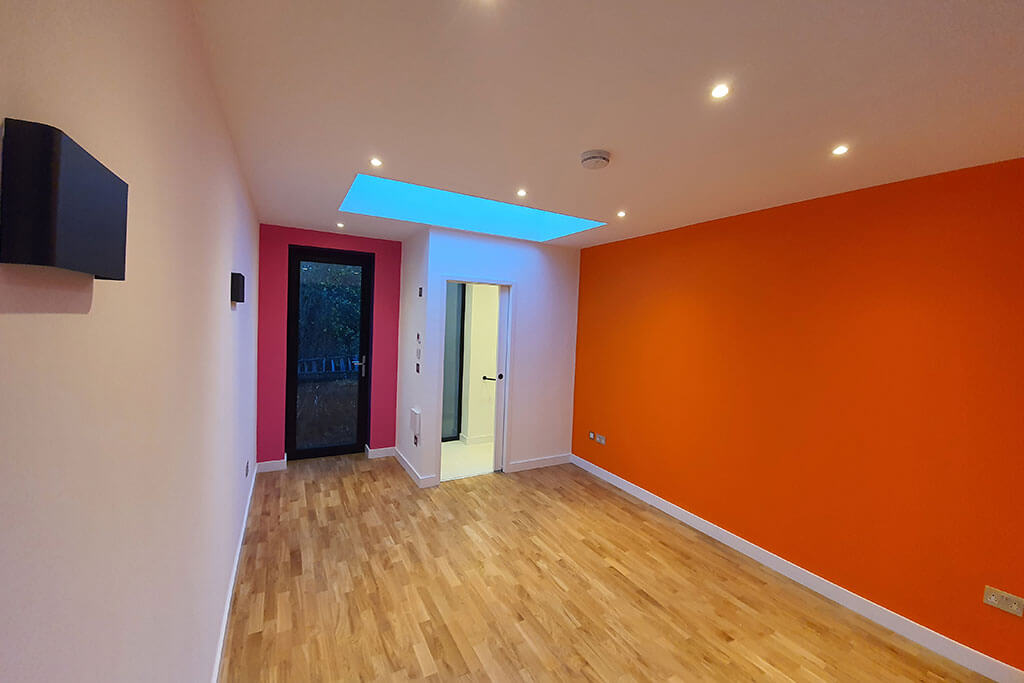
We built a new annexe for our clients, Foluke and Jason, that added much-needed space to their property. With Foluke, Jason, their two young daughters and Foluke’s mother all living in this Finch Avenue home, they wanted to ensure that there was enough space for the family in the future. Consisting of two separate buildings joined at one corner, this annexe project has achieved their aim by creating a dedicated living space for Foluke’s mother, and a room for Foluke’s work as a personal trainer.
1.
Project scope
A new standalone annexe. The project duration was 20 weeks.
2.
All work completed
- New bedroom created
- Ensuite shower room built
- Kitchenette installed
- Shock absorbing floor for gym area
- W/C installed
- Built in gym bars
- Floor-to-ceiling windows and doors
3.
Special requirements
There were several special requirements for this project. We installed corbeled brickwork with coloured brickwork panelling, and bespoke aluminium cladding to create a modern and attractive appearance for these new buildings. The specialist nature of Foluke’s workspace also required us to install a high-end sprung Harlequin dance floor so that her clients could benefit from a low impact floor during their personal training sessions.
The site itself also posed several challenges – the foundations needed to overcome sloping ground, and there was a public sewer and mature surrounding trees to work around. We worked closely with a structural engineer and the architect who had created the design and specification to account for these obstacles, preparing pad foundations and using partially cantilevered ground beams and a suspended concrete slab.
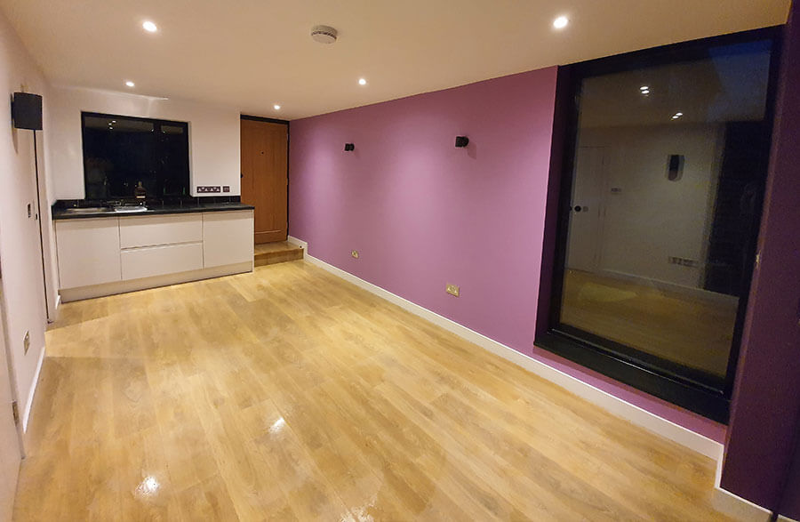
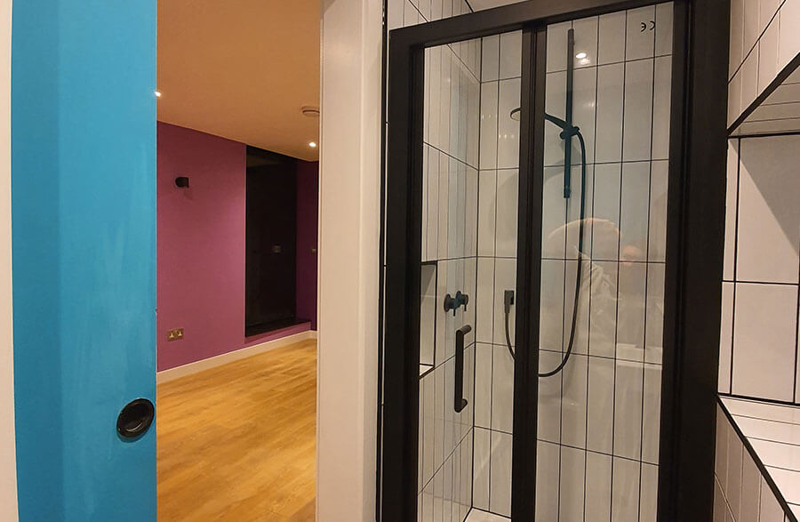
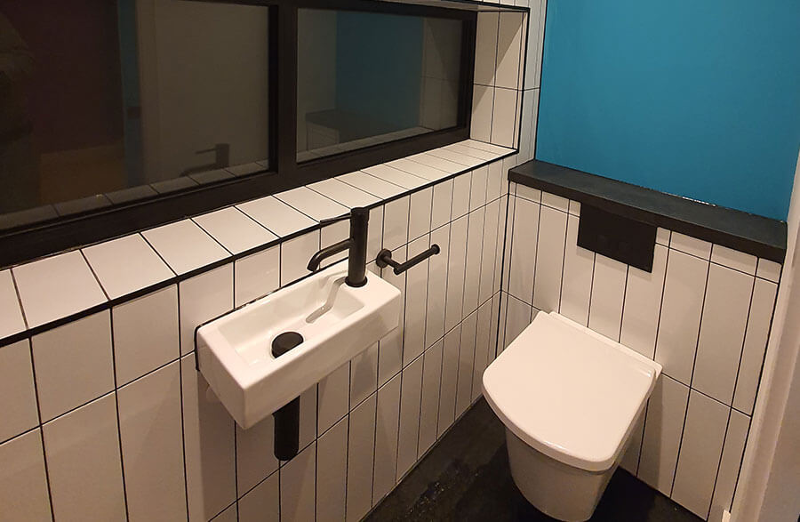
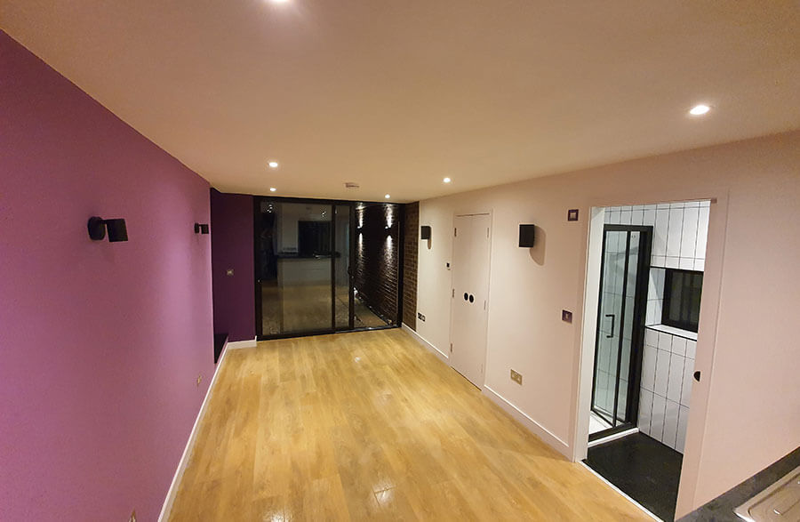
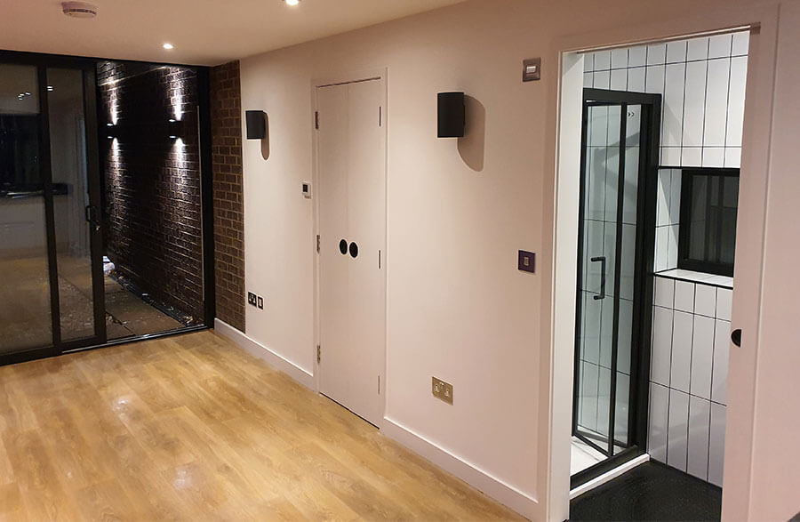
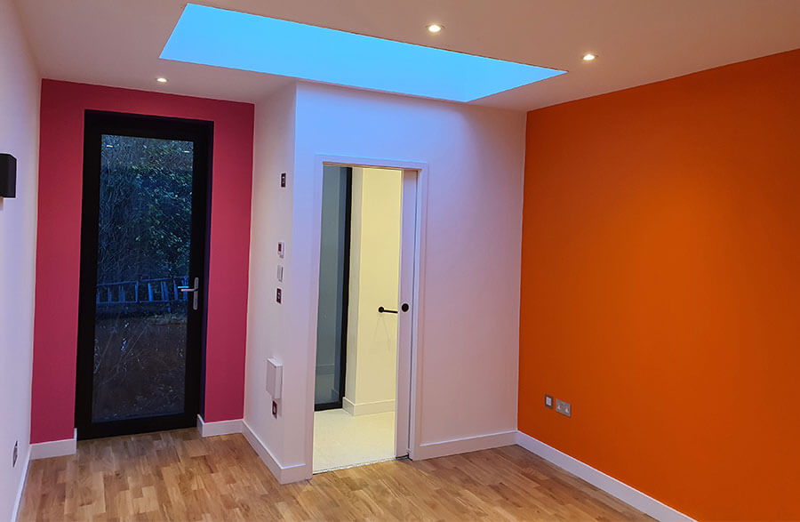
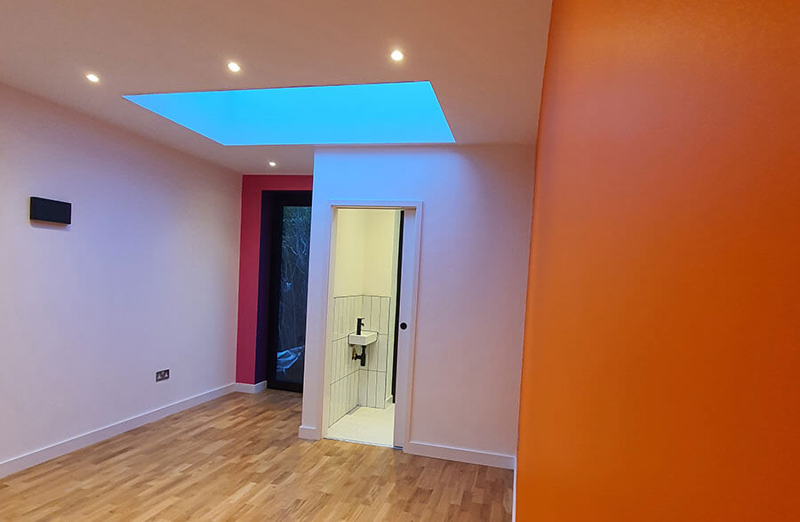
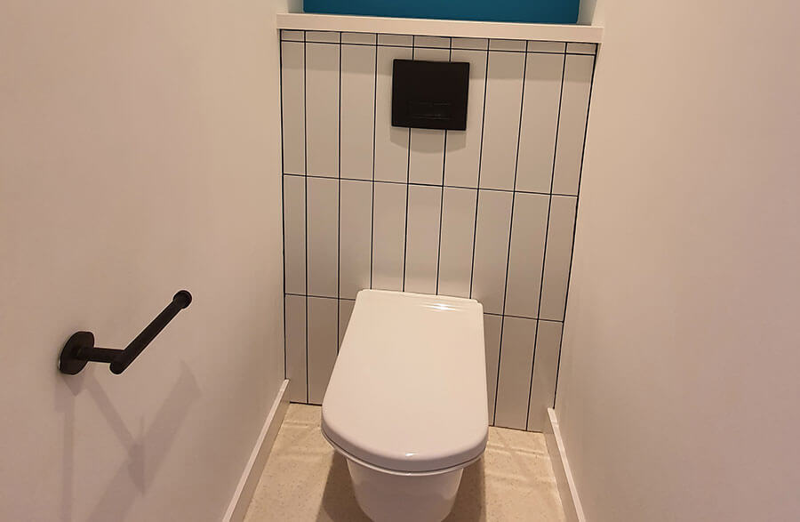
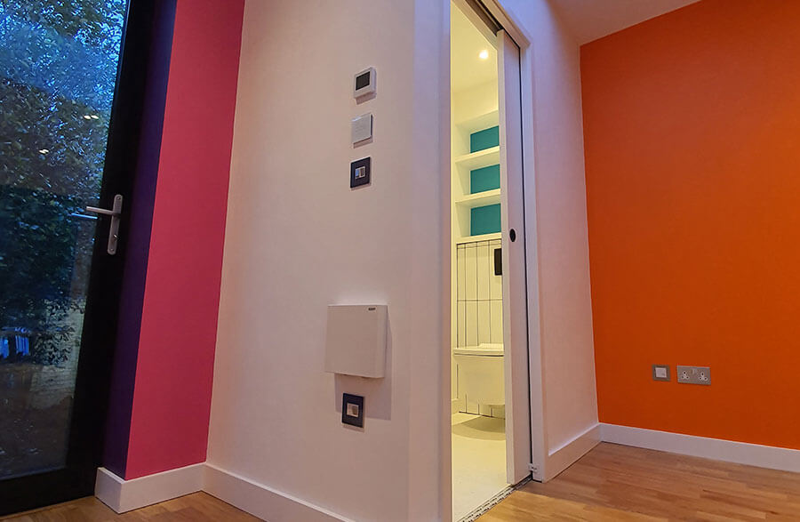
View other
completed projects
Contact JNJ
Building Solutions
Making dream homes a reality with expert, efficient building services.
Contact JNJ Building Solutions Ltd to discuss your project.
Call 020 3633 8632 or email enquiries@jnjbuildingsolutions.co.uk.


